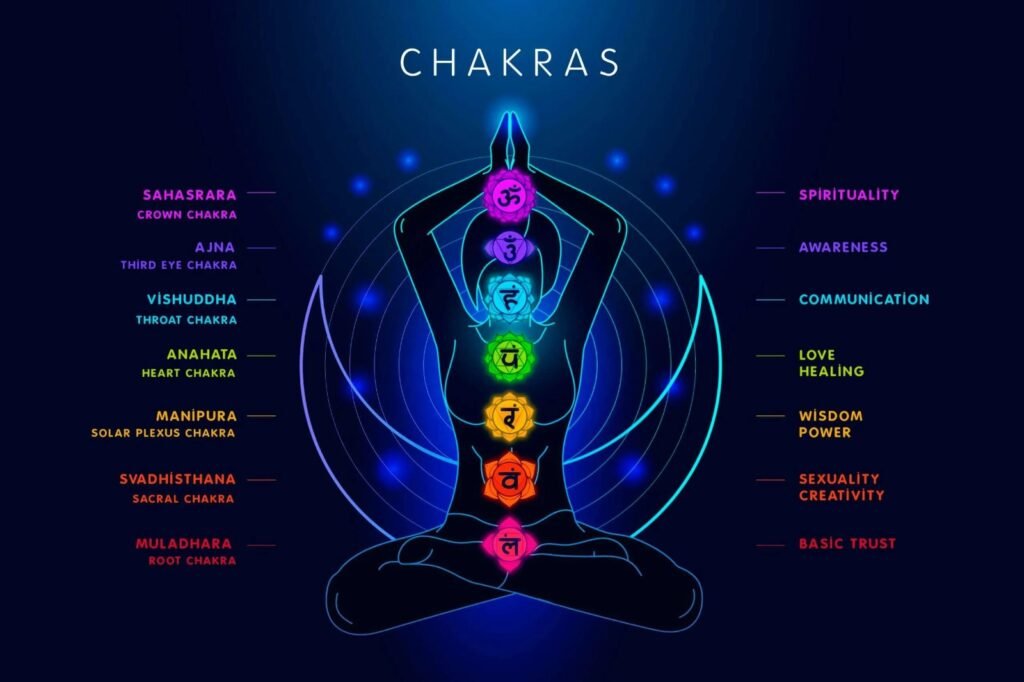Vastu Shastra, a traditional Indian system of architecture, offers a unique perspective on design. Dating back over 5,000 years, Vastu Shastra emphasizes creating spaces that integrate with nature and promote the well-being of inhabitants. This ancient wisdom offers valuable guidance for modern interior design, fostering harmony, functionality, and a positive living environment.
Unveiling the History of Vastu Shastra
The origins of Vastu Shastra lie in the Vedic period of ancient India, with its principles documented in sacred texts like the Vedas. Over time, Vastu has evolved to adapt to contemporary needs while preserving its core tenets. Today, Vastu consultants blend traditional knowledge with modern architectural practices, resulting in spaces that are both stylish and aligned with Vastu principles.
The Five Elements: Building Blocks of Vastu Design
Vastu architecture revolves around the balance of five elements: earth (prithvi), water (jal), fire (agni), air (vayu), and space (akash). Each element governs specific aspects of life and must be strategically incorporated into any structure.
- Earth (Prithvi): Representing stability and grounding, the earth element is best placed in the northeast corner of a home.
- Water (Jal): Symbolizing prosperity and peace, water finds its ideal placement in the north-east sector.
- Fire (Agni): Associated with energy and transformation, fire is best positioned in the southeast zone.
- Air (Vayu): Governing circulation and mental clarity, air should be unrestricted throughout the home.
- Space (Akash): Representing openness and peace, the central area of the home should be left uncluttered.

